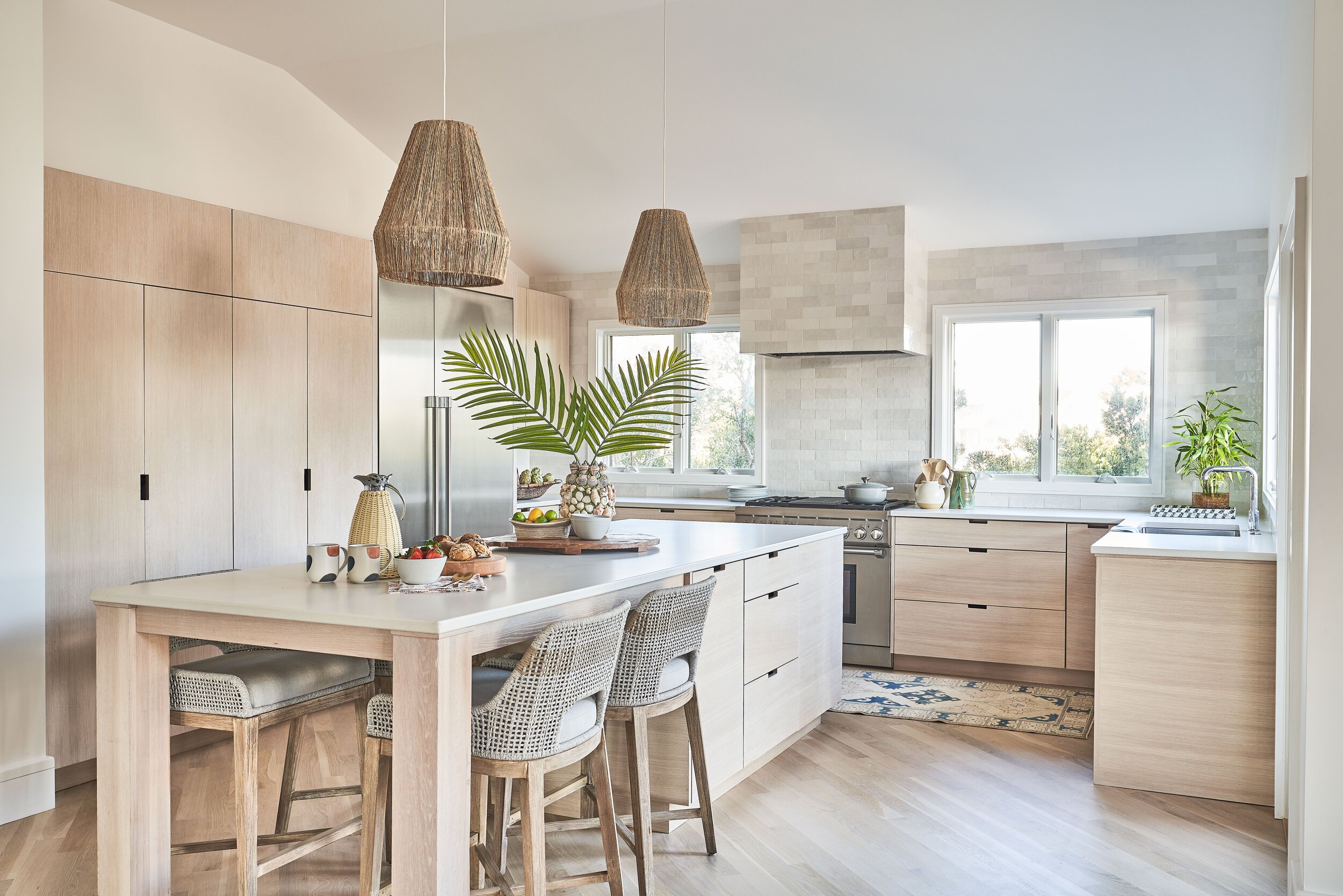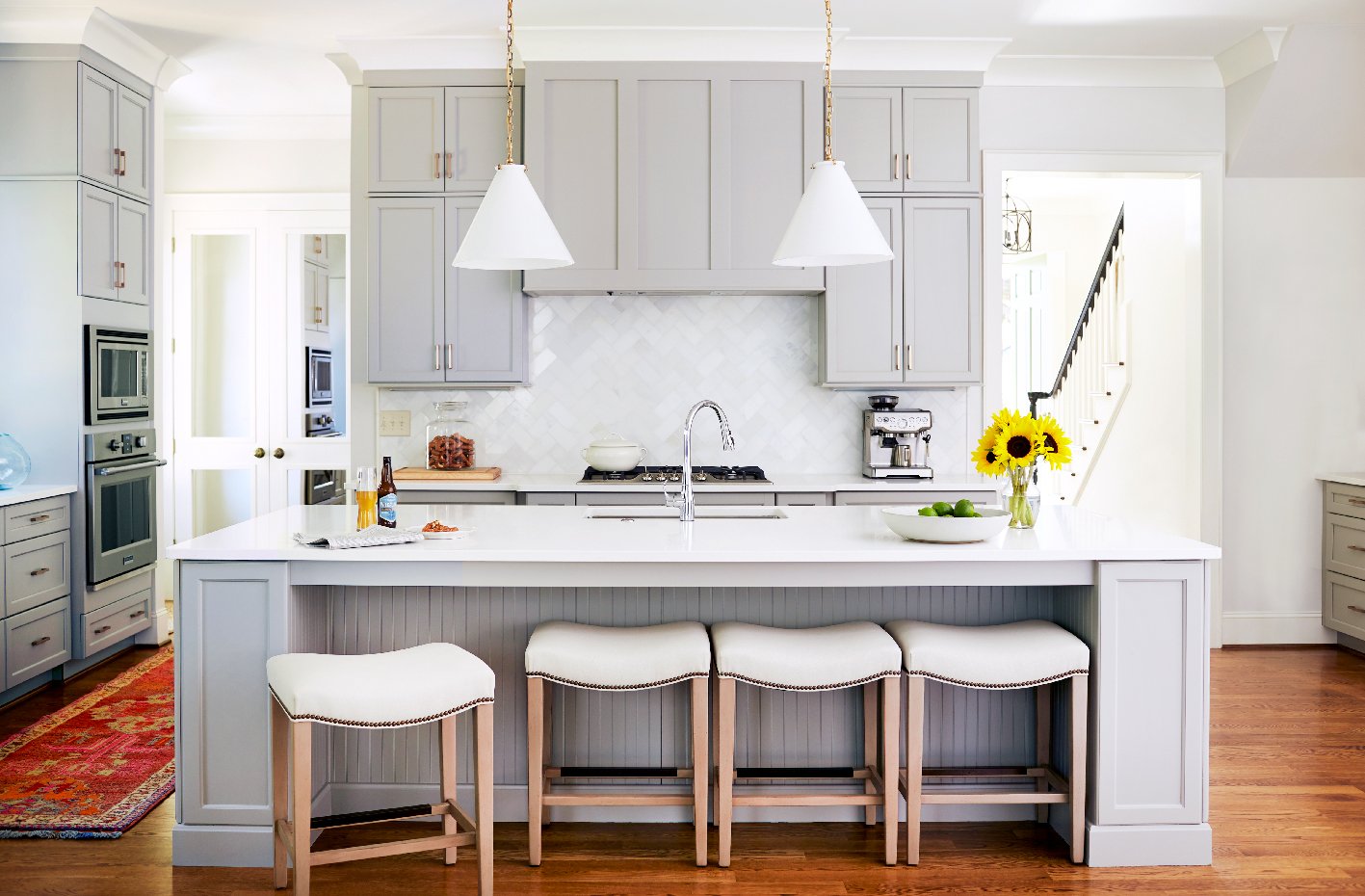4 Tips for 'Island' Living
Kitchen islands are so incredibly useful - but if you don’t plan for them carefully you can end up with awkward spaces and not enough room to open the oven door. Space planning is an art, especially for kitchen design. I have 4 great tips for creating an island that will help you make the most of every square inch in your kitchen.
Kara Cox Interiors
1. The Best of Both Worlds
The very best scenario is if you don’t have to make any sacrifices between storage and seating with your kitchen island. The reason that they are so popular is because they offer more work surfaces and a place for friends and family to be part of the action. So when you have space, ask your designer or kitchen contractor to include a space to sit and drawers or cabinets for storage, too.
Kara Cox Interiors
2. Make It Work
Kitchen islands should definitely be workhorses, so make them work for you with built-in sinks, refrigerator drawers, ice makers, or a stovetop. Taking those items from your regular cabinetry and countertops gives you a better workflow and a more efficient kitchen.
Kara Cox Interiors
3. Open Up
If you don’t have space for seating, consider an island with open shelving for cookbooks, pottery, pretty dinnerware, and more. This is also a great idea in dual-island kitchens. One island can offer seating and the other can be for more storage.
Kara Cox Interiors
4. Extend Your Options
If you want to offer seating without adding to the length of the island’s base, remember to extend the counter surface out just another couple of feet. That will allow you to tuck a couple of sleek stools at the end of the island, adding more seating and much more functionality.
Speaking of function, how does your kitchen work for you? If you need an upgrade, contact my team to set up an exploratory call!
All the best,
Kara




