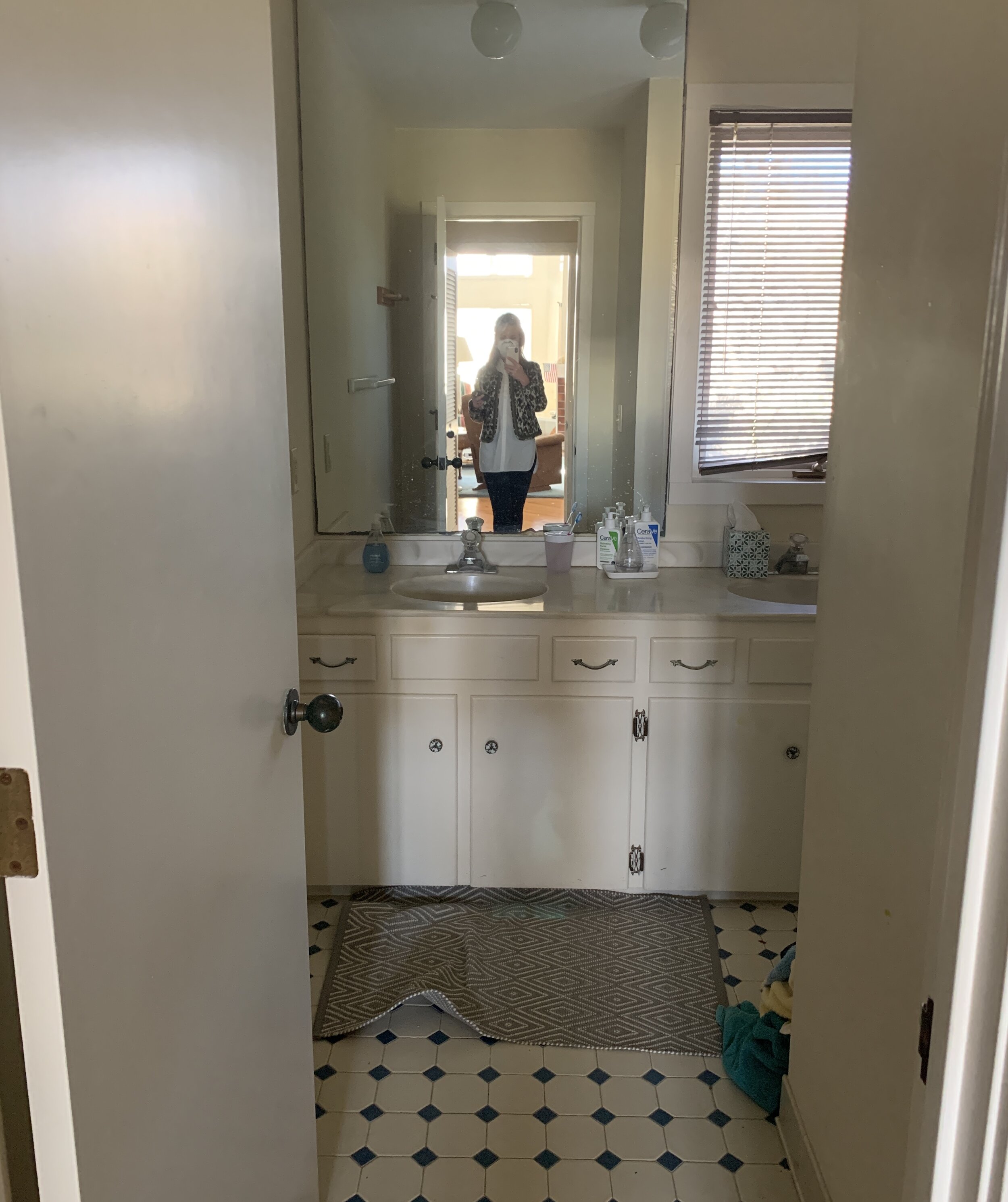Before and After: A Beach House Makeover
A couple of weeks ago, I gave you a tour of my latest project, a 3,000-square-foot vacation home on Figure Eight Island, NC. And I told you how the home was destroyed by a hurricane in 2018. My clients wanted to keep the original structure intact because their grandfather had built it. But the home definitely needed a major makeover. Let’s take a tour of the house as it looked before we started, and the gorgeous results of our remodel.
BEFORE - the living room
The Living Room
The living area had a nice open footprint that we wanted to keep, but it had some damage on the ceiling and along the bank of windows. In addition to repairs and new windows, this room really need updated decor and more modern fixtures.
Kara Cox Interiors
We reworked the beams in the ceiling to bring in more natural wood to the room. That helped warm the space and added a sophisticated texture. I also updated the look of the fireplace to make it sleeker and more modern. Then I brought in a lighter and brighter color palette, along with plush seating to arrange a great gathering space. The client challenged me to create a house that “looks like linen feels”. To create a chic beach vibe, the details really helped tell the story. And look at that view!
Kara Cox Interiors
Kara Cox Interiors
The Dining Area
I love an open space in vacation homes - it’s a great place to gather with friends and family after a long day at the beach. The dining area was always part of this family room space, but for some reason it was hidden behind a long built-in bar. We removed that cabinetry to open the entire room up. The result is much more visually appealing and creates that fun place to gather for meal, drinks, or games.
BEFORE - the dining area
Kara Cox Interiors
The Kitchen
The home’s original kitchen was down a hall and tucked into a corner. It was a tight space that didn’t allow for more than one cook in the kitchen. Opening up that area and including it as part of an open plan made a huge difference. Not only is the result more modern and bright, but now guests and family can join in preparing meals and snacks while still being included in the overall gathering.
BEFORE - the kitchen
Kara Cox Interiors
Kara Cox Interiors
Bedroom
One of the guest rooms had the most damage from water, as you can see below. Like all the bedrooms, there was also carpet, which is tough to maintain in a vacation home. After repairing the damage and adding wood floors, we went to work with our lighter-and-brighter model, creating bedrooms that are dreamy and inviting.
BEFORE - guest bedroom
Kara Cox Interiors
Bathroom
We added a powder room and two bathrooms so that every bedroom would have an en suite. The original bathrooms had some seriously retro fixtures (and not in a good way). In this room, I used a floating vanity and a glass-enclosed shower to open up the space and create more light.
BEFORE - bathroom
Kara Cox Interiors
It’s incredible what tile, paint, modern fixtures, and new furnishings can do, isn’t it? I’m so happy that the family wanted to keep the original structure that meant so much to them through their childhoods, and that we could update the look for future generations, too.
Do you have a home that means a lot to you, but it needs a makeover? Give my team a call!
All the best,
Kara













