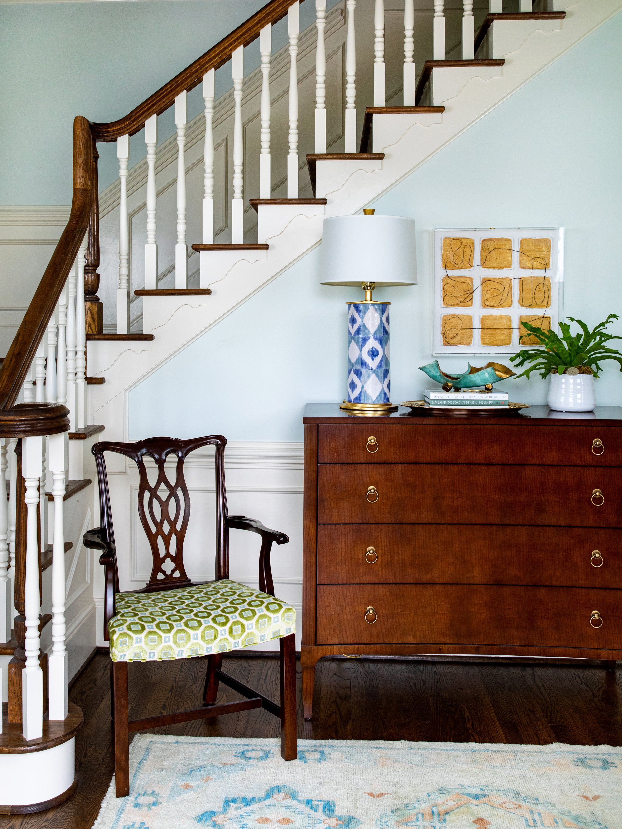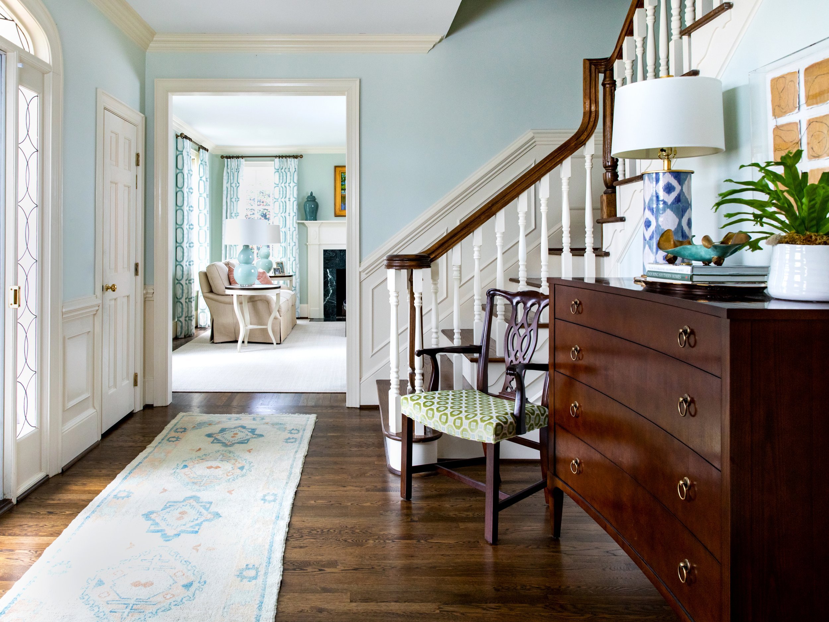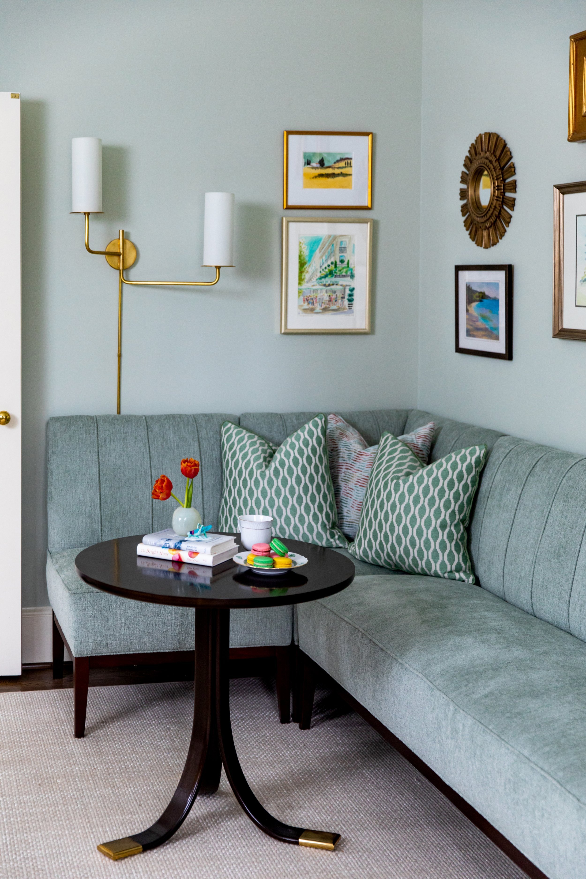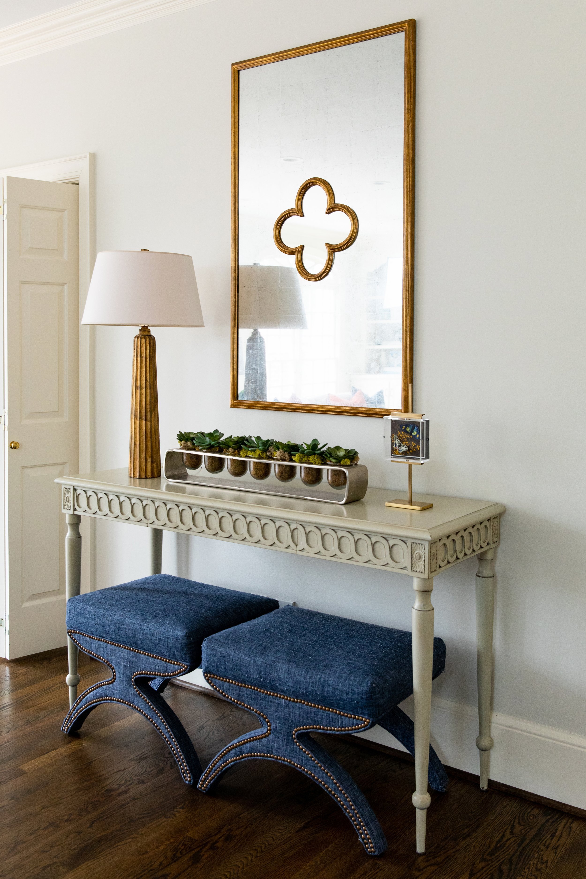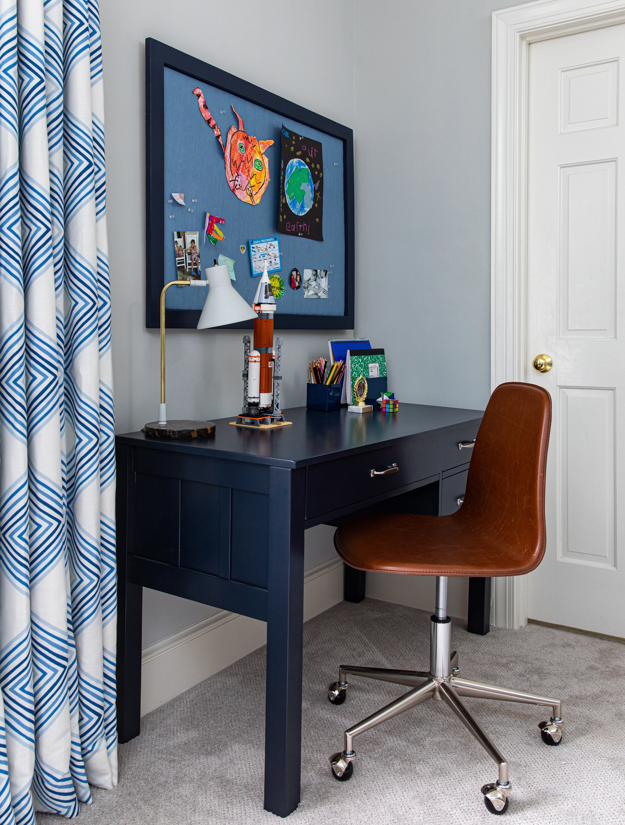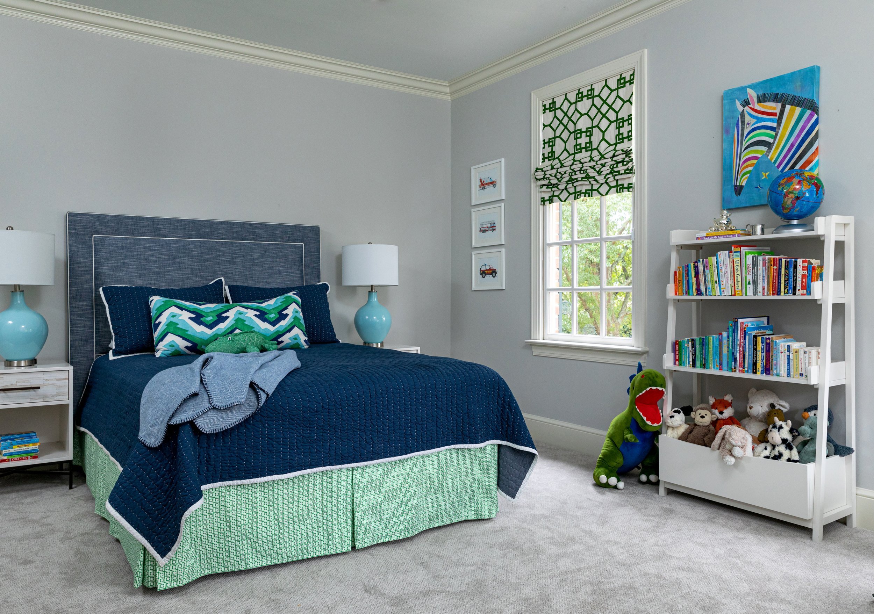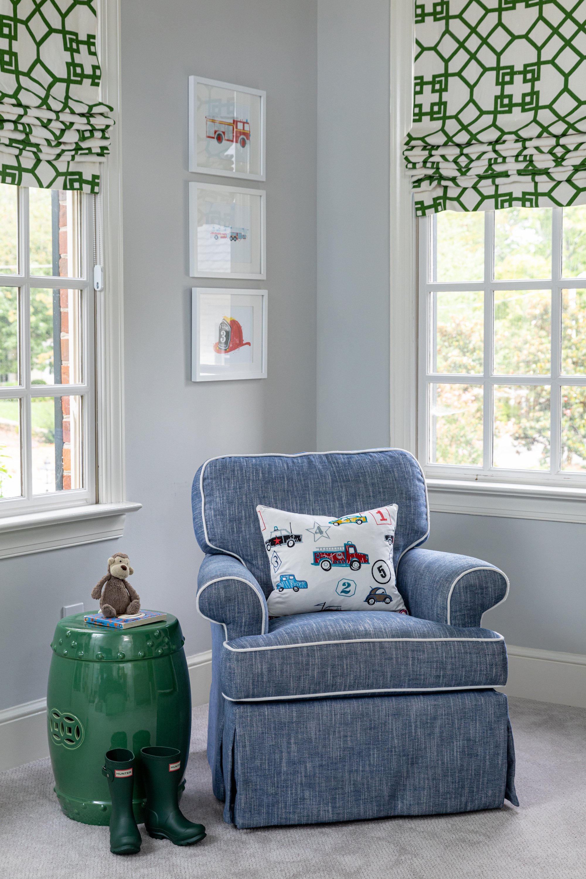House Tour : Georgian Style
I love taking you on a tour through my new design projects - and this one is extra special. I’ve worked with these clients several times over the years as their household grew from newlyweds to a sweet family of five. It’s such an honor to have long-term clients like these, and this house was a dream to design for them. This new home is more sophisticated and chic as their family grows up, and you can see the beautiful spaces in the new Triangle issue of Mod Society Magazine. Now let’s start the tour!
Kara Cox Interiors
Kara Cox Interiors
An entry should be a welcoming space, but it should also give you an idea of what the home will be like, too. As you’ll see when we move through the other rooms, this space showcases the colors we selected, as well as a mix of traditional and modern influences.
Kara Cox Interiors
Kara Cox Interiors
Kara Cox Interiors
I started with a cool and calm palette of blues, greens, and neutrals in the living room. In the first home I designed for them, we invested in classic and timeless pieces in great performance fabrics. That allowed me to reuse a lot of the existing furniture and just freshen things up with new drapery and accessories.
Kara Cox Interiors
Kara Cox Interiors
I created a custom banquette for extra seating in the living space. It’s a great place for overflow seating for a dinner party or a card game with the family. We also created a gallery wall over the banquette to highlight the family’s travels and favorite places. It adds so much personality and celebrates fabulous memories!
Kara Cox Interiors
Kara Cox Interiors
Kara Cox Interiors
The dining room features a custom hand-knotted rug in the client’s favorite color palette, which we used in each room of the home. I modernized the design by mixing the traditional furnishings and antiques with grasscloth on the walls, glam sconces, and a fabulous statement-making chandelier.
Kara Cox Interiors
This house was built in 1989 so it definitely needed a light facelift in the kitchen, which included new countertops, plumbing fixtures, and statement lighting, one of my signature design looks.
Kara Cox Interiors
Kara Cox Interiors
In the family room, we focused on the blues in the home’s palette, along with a lot of curves and movement in the details. Extra seating is always a must in a gathering space like this, so I tucked a couple of cute stools under the console table.
Kara Cox Interiors
Kara Cox Interiors
To create a soothing oasis in the principal bedroom, I used warm neutrals and lots of texture. I wanted this to be a stress-busting space that would welcome my clients at the end of a long day.
Kara Cox Interiors
Kara Cox Interiors
Kara Cox Interiors
Kara Cox Interiors
I love to design kids’ spaces - they have very definite ideas about what they like and don’t like. It’s so important that their rooms showcase their personalities and what’s important to them. For these boys, I made sure the interiors could grow up with them. And I included homework stations, chairs for reading, and shelves for storing books and toys.
Kara Cox Interiors
I freshened up the powder room with a lacquer finish on the vanity and a playful geometric wallpaper. Contemporary sconces add a chic and sophisticated touch.
Kara Cox Interiors
Kara Cox Interiors
With three young boys, the family also needed extra outdoor space, so we added this outdoor living room with a fireplace. Now it’s a favorite spot for family s’mores or outdoor entertaining.
To see more of this gorgeous Irving Park Home, click here. And if you need a revamp of your home, give me and my team a call!
All the best,
Kara

